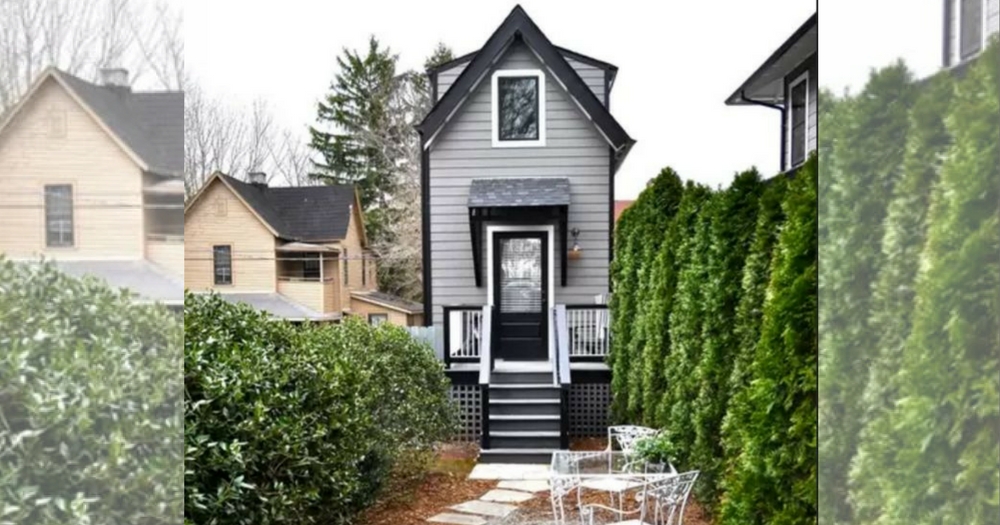
Most Tiny Homes Are Super Compact And Often Times On Wheels. The ‘Birdhouse,’ Though, Isn’t Like Most Tiny Homes.
Located in Asheville, North Carolina, the 400-square-foot ‘tiny home’ is one of the most unique we’ve ever come across. Built in the 1920’s, the tall, narrow home is actually an expanded garage. However, today — it’s a modern, elegant home full of functionality.
The Three-Story Home Is Just 10-Feet Wide And 15-Feet Long.
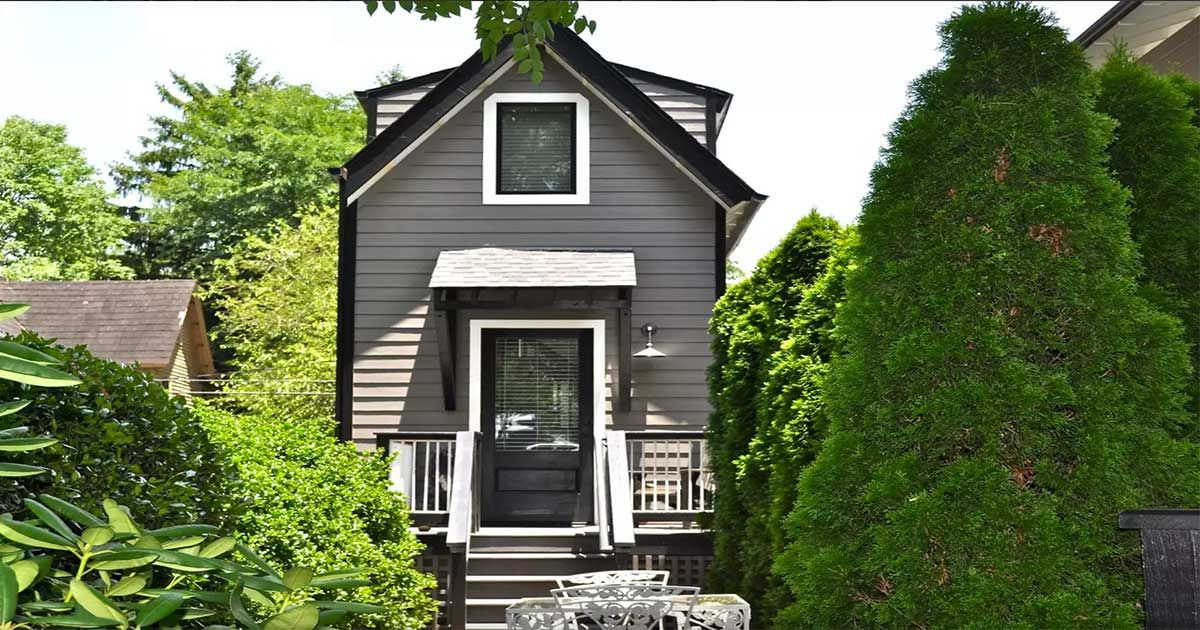
From the street view, The Birdhouse is very unassuming. The neutral-colored exterior gives no hint as to what is hidden inside. Let’s take a look.
Through The Entryway, The Main Floor Features An Eccentrically Decorate Seating Area.
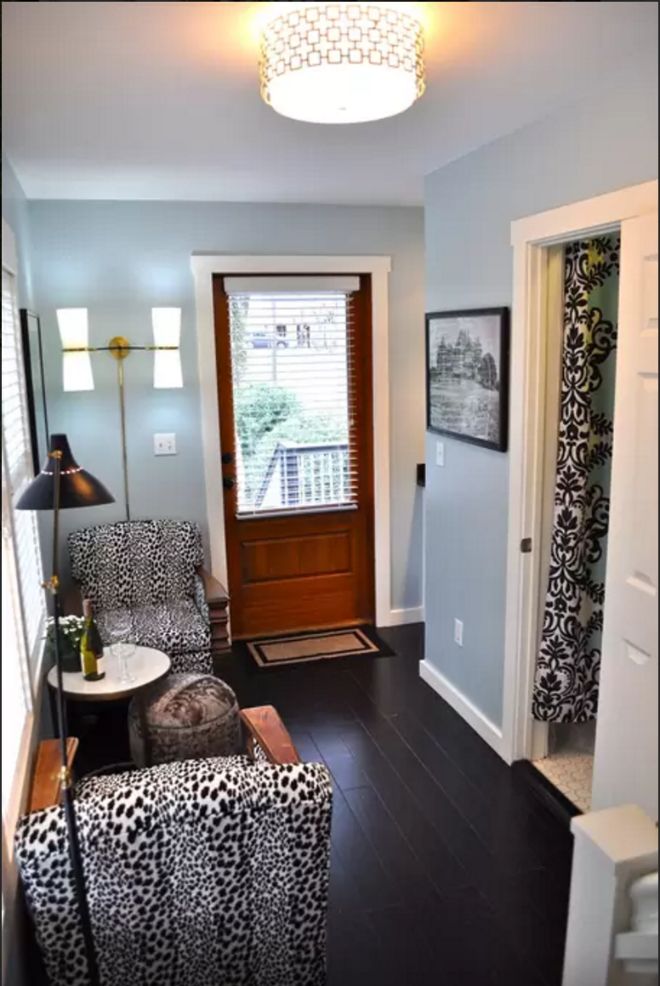
Large windows provide tons of natural light during the daytime, while the unique light fixtures provide artificial light at night. From this view, you can have a sneak peek at the shower to the right and the ‘bathroom sink’ area near the front door.
The Sink Near The Front Door Serves As The ‘Bathroom Sink.’ It Features A Vanity Mirror, Plus Drawers And Cupboards For Storage.
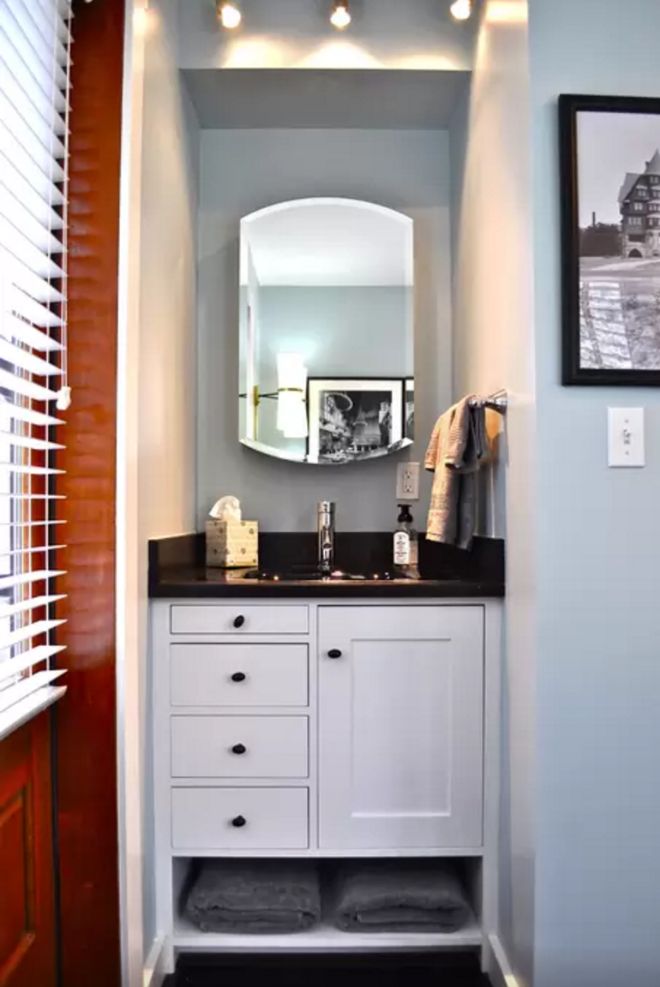
Since the house is only 10-feet-wide, getting creative with space was a necessity.
The Shower And Toilet Are Located In Two Separate ‘Rooms’ Near The Seating Area.
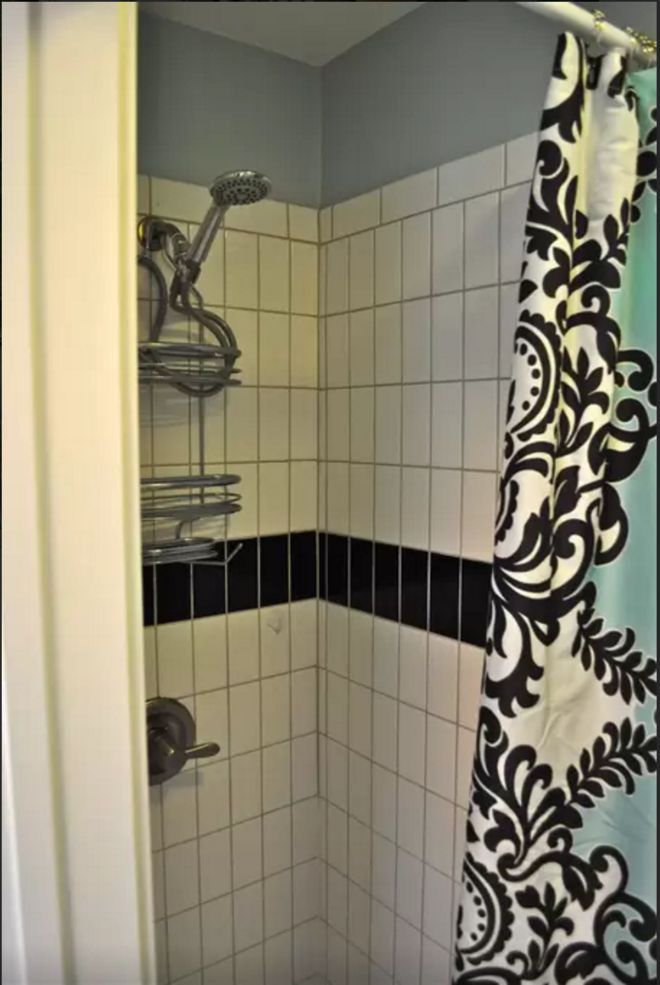
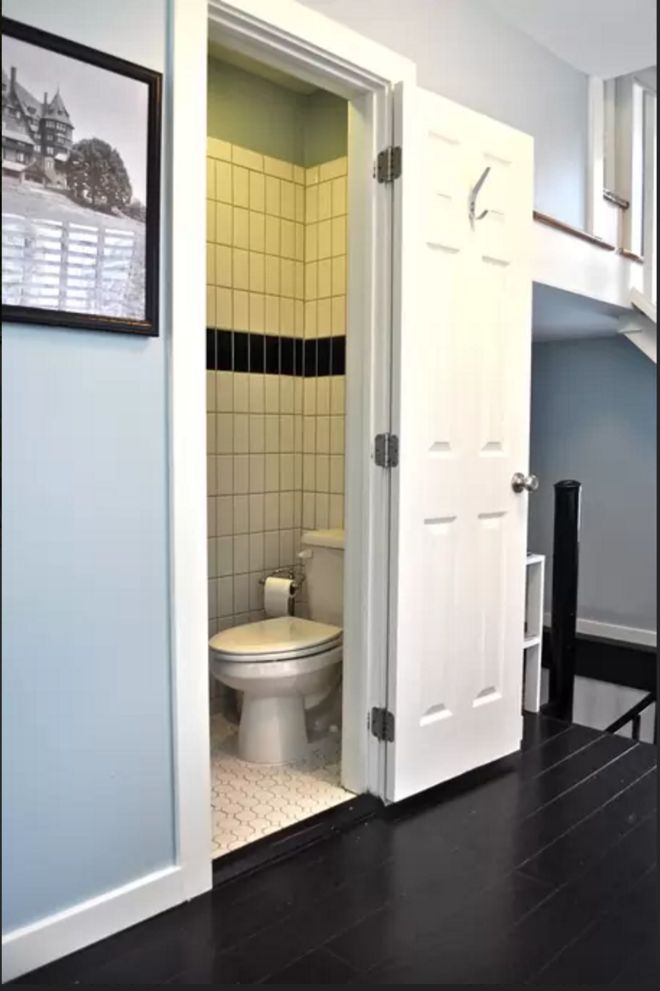
In The Rear Of The Home, You’ll Find Two Staircases. First, Let’s Head Upstairs.
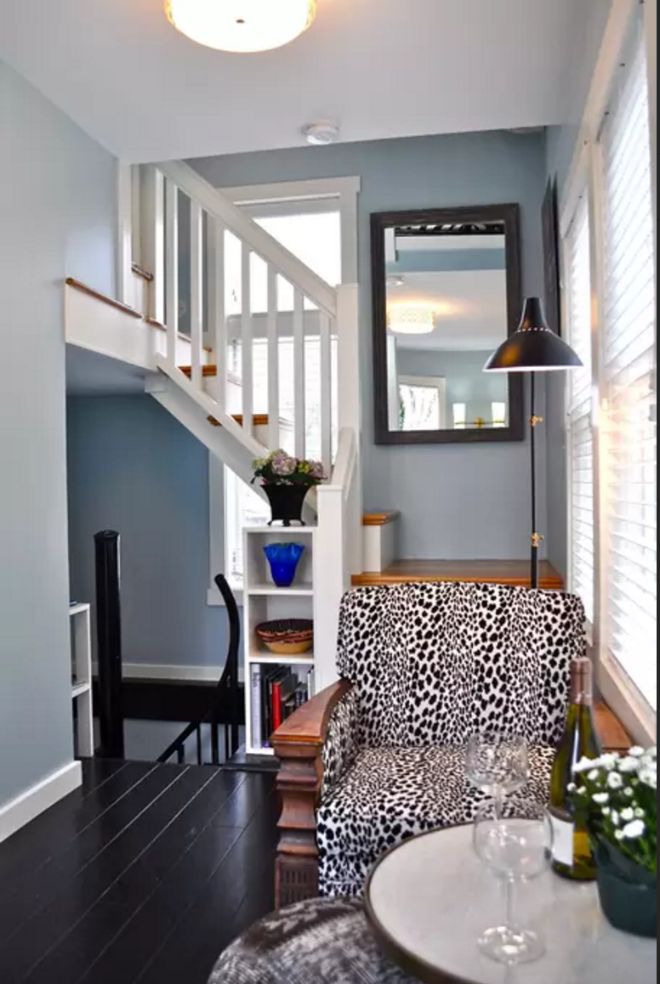
A large window and mirror at the back of the Birdhouse home, give the illusion of a longer space.
